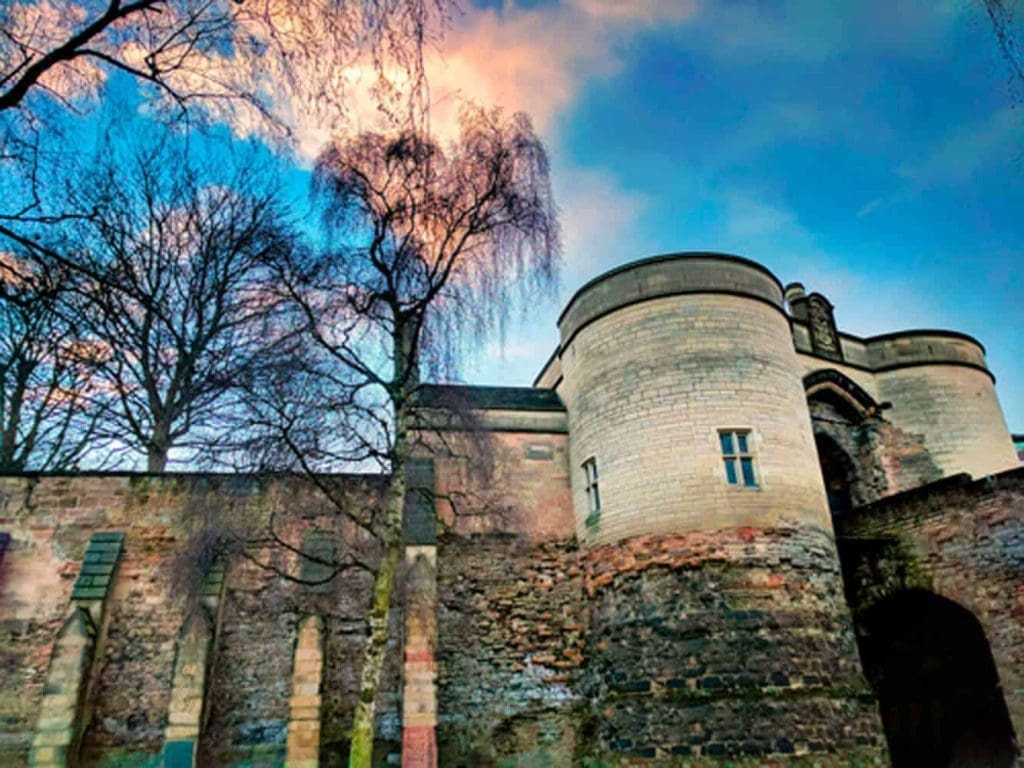Heritage projects require a unique approach to building surveys – one that balances precision with deep respect for the past. When working with listed, historic, or conservation architecture, accuracy is essential – but so is protecting the fragile fabric and story of the building. At Sky Revolutions, we provide measured building surveys for heritage projects, combining advanced data capture with a careful, tailored methodology.
Why measured building surveys matter in heritage projects
A measured building survey is a detailed process of recording a structure’s dimensions, form, and features. In heritage projects, this information forms the foundation for restoration, conservation, or adaptive reuse. The challenge lies in gathering data without causing damage or disturbance to fragile materials or historically significant elements.
Heritage building surveys help architects, conservators, and planners understand the original construction, identify areas of concern, and ensure that any intervention respects the building’s character and complies with preservation regulations.
Where can heritage measured building surveys be carried out?
Heritage measured building surveys suit a range of historic structures, including:
- Listed buildings of all grades.
- Properties in conservation areas.
- Historic homes and estates.
- Industrial heritage buildings.
At Sky Revolutions, we adapt our methods to suit each site, ensuring accurate data capture with minimal impact.
Balancing precision with sensitivity
Our approach to historic building surveys focuses on two core principles:
- Accuracy: We use advanced technology such as laser scanning and drone surveys to capture highly accurate measurements, producing detailed models. This data supports informed decision-making throughout the project lifecycle.
- Sensitivity: We understand that listed and historic buildings require careful handling. Our survey methods minimise physical contact, reduce the need for scaffolding or intrusive equipment, and respect the building’s fragile state. This means fewer risks during data collection and preservation of original materials.
Technologies that enhance heritage building surveys
Measured building surveys for conservation architecture increasingly benefits from modern technologies:
- 3D laser scanning: Produces a digitally precise point cloud that captures every aspect of your building with clarity and detail.
- Drone surveys: Provide aerial perspectives to assess roofs and elevations that are otherwise difficult or dangerous to access.
These tools help deliver comprehensive heritage building surveys while ensuring minimal disruption to the site.
How Sky Revolutions supports heritage restoration
Our expertise in building measurement for restoration means we tailor each project to its specific heritage context. Whether you need a listed building survey or a conservation survey, we:
- Collaborate closely with heritage consultants, architects, and local authorities
- Ensure compliance with legal and environmental requirements
- Deliver clear, actionable survey data for repair, renovation, or documentation
By balancing accuracy with sensitivity, we help protect the legacy of heritage buildings for future generations.
FAQs
Q: Why should I choose Sky Revolutions for my measured building survey?
A: With years of experience in construction imaging and surveying, we deliver reliable, accurate surveys backed by an in-house AutoCAD team that produces detailed 2D and 3D models tailored to your business needs.
Q: How quickly can you deliver survey data?
A: We offer a fast turnaround, delivering data promptly without compromising quality. Our expertise allows us to provide valuable insights that support informed decision-making and keep your project on track.
Q: How does Sky Revolutions keep survey costs efficient?
A: Our advanced 3D laser scanning technology captures precise data up to 130 metres per scan, often requiring only one site visit. This reduces time on-site and cuts costs for your project.
Q: What types of building surveys do you provide?
A: We cover all building types and offer comprehensive surveys including floor and roof plans, GIFA surveys with net and gross area calculations, room sizes, internal and external elevations, as well as reflective ceiling plans and sections.
Q: In what formats will I receive the survey deliverables?
A: Deliverables are provided as standard in DWG and PDF formats, ensuring full compatibility with your project requirements.
Q: How can I get a quote for a measured building survey?
A: Simply contact us with as much detail as possible about your site. Our team will review your project scope and provide a comprehensive, tailored proposal.
Ready to preserve history with precision?
We can handle it for you – or train you to do it yourself. Get in touch to book a service or start your training.





