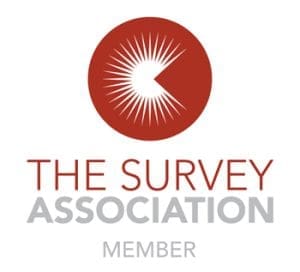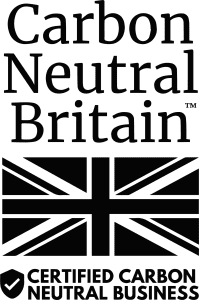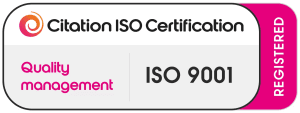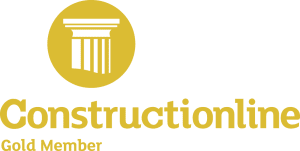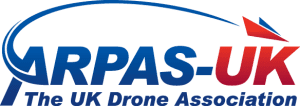Reliable measured building surveys tailored to your project needs, delivered with cutting-edge technology and exceptional detail
Accurate, cost-effective measured building surveys are crucial to the success of your projects. Our measured building surveys are conducted using the latest in laser measurement technology to ensure precise, reliable data. Whether you need raw survey data for your engineer, architect, or in-house CAD team, or fully finished plans, we offer the flexibility to meet your specific requirements.
Our multi-skilled team of geospatial engineers, surveyors, and AutoCAD operatives work together to capture and process data with precision and efficiency.
We deliver drawings and plans tailored to your exact specifications, including 2D CAD drawings, 2D elevation drawings, 3D CAD models, and scaled cross-sections. If you require GIFA surveys, basic floor plans, or roof plans, we can also provide these as part of our comprehensive survey offerings—each service is customised to the scope of your project, ensuring you receive exactly what you need from start to finish.
One key advantage of working with Sky Revolutions is our commitment to precision. Using the latest high-resolution scanning equipment, we capture every detail with clarity and accuracy. Our advanced technology ensures that you receive comprehensive, data-rich surveys, supporting well-informed decisions and adding measurable value to your project.
If you’d like to discuss your measured building survey needs, get in touch with our team to explore how we can help.
Our 3D laser scanning technology enables us to capture data on-site, especially helpful in areas that are difficult to access, intricate in detail, or historically sensitive. With our 3D laser scanning, you receive a digitally precise point cloud that captures every aspect of your building with clarity and detail.
Whether you require a basic floor plan survey, detailed geometric data, or 2D elevation drawings, our laser scanning methods ensure high-quality, accurate results.
Discover more in our recent case study with Aston Group.
If you need reliable, accurate measured building surveys of your structure, Sky Revolutions brings years of experience in construction imaging and surveying. Our in-house AutoCAD team goes beyond basic surveying to provide detailed 2D and 3D models that suit your business needs.
As standard, we provide deliverables in DWG and PDF formats, ensuring compatibility with your project requirements.
For a quote on your measured building survey, simply contact us with as much detail as possible about your site. Our team will review the project scope and deliver a comprehensive proposal tailored to your needs.
If you’d like to discuss any projects with us, please get in touch and one of our team will be happy to help.





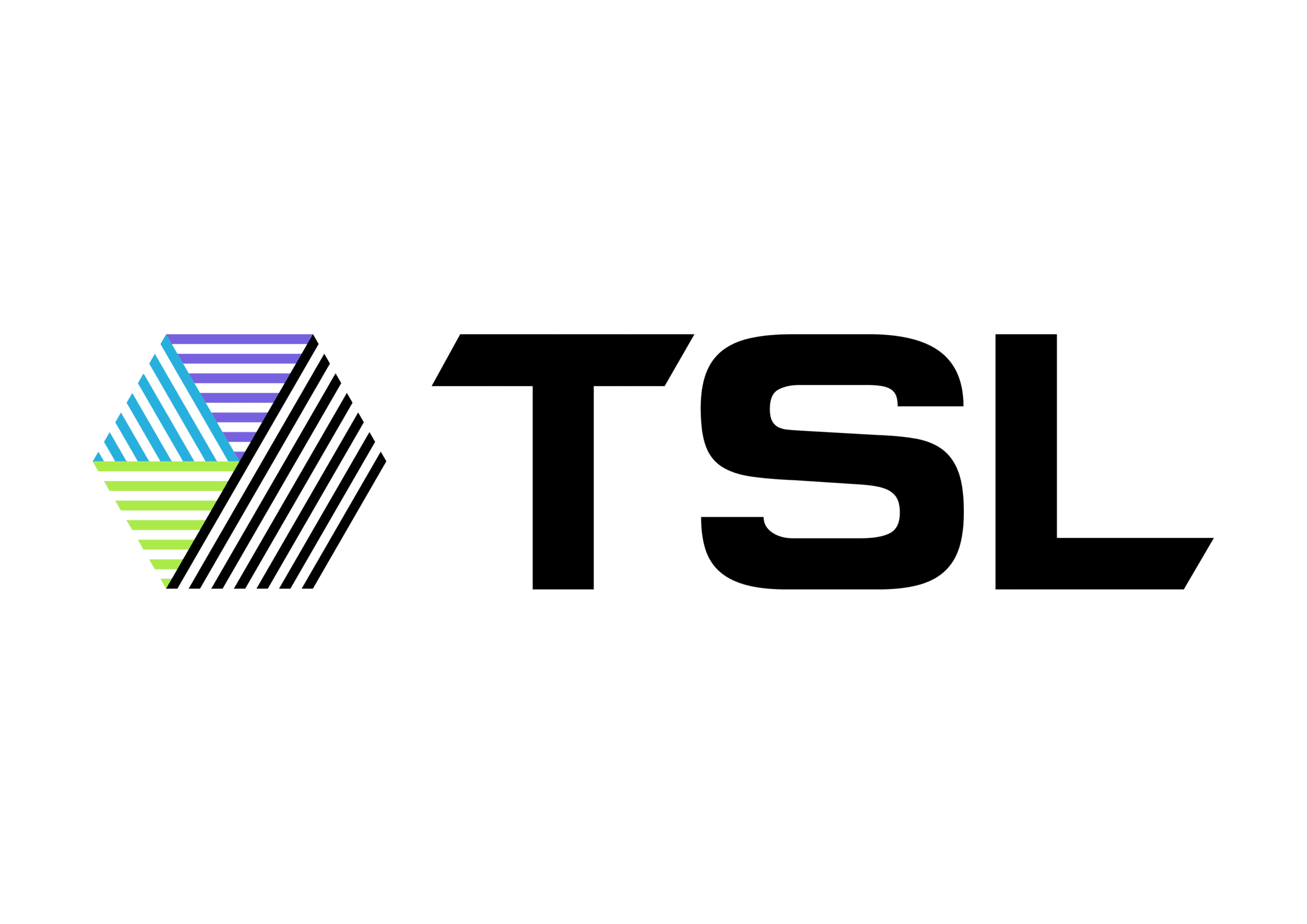
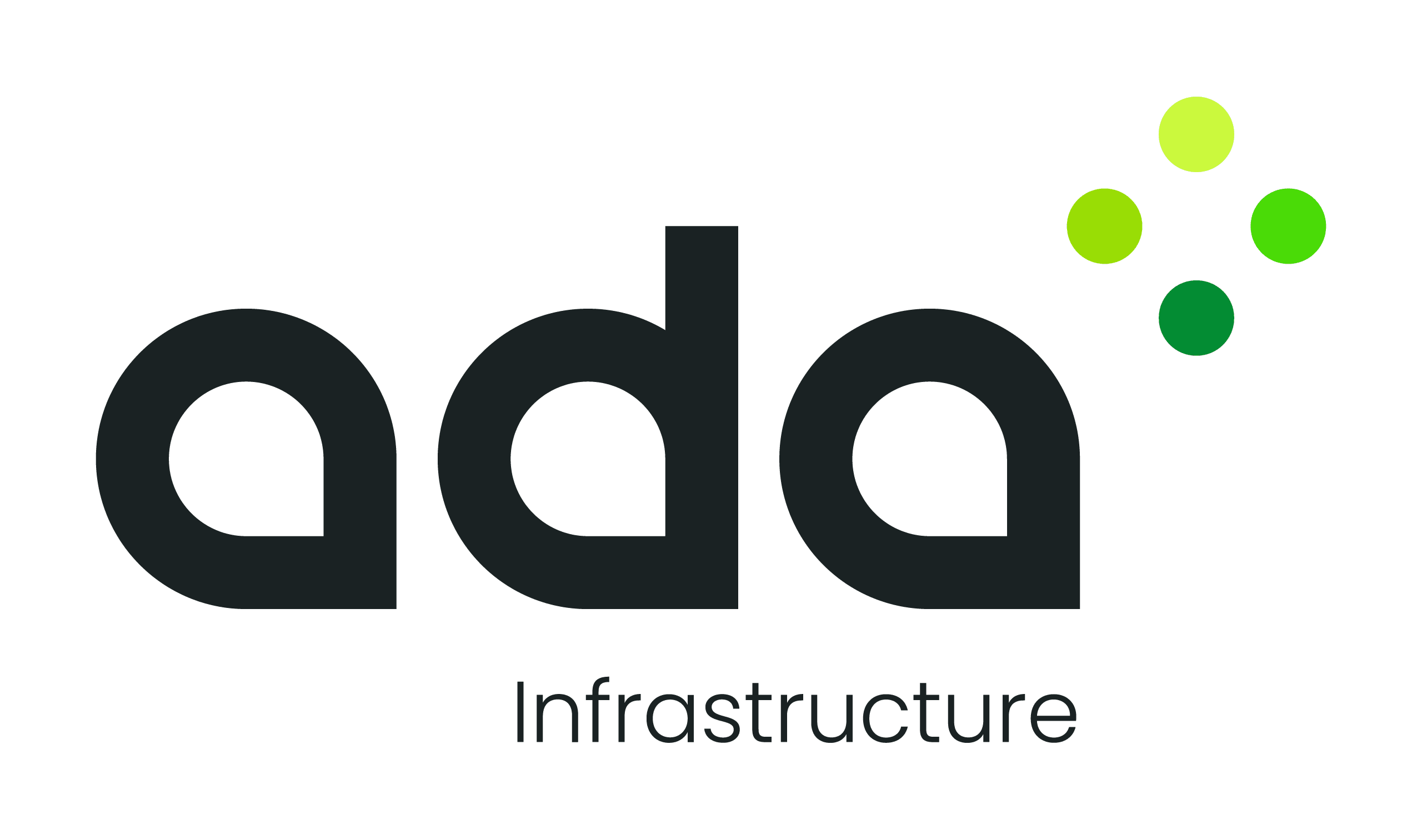



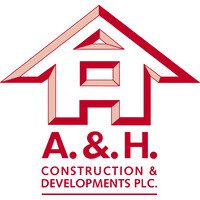
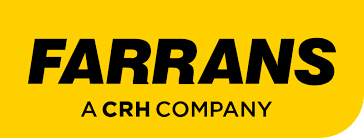
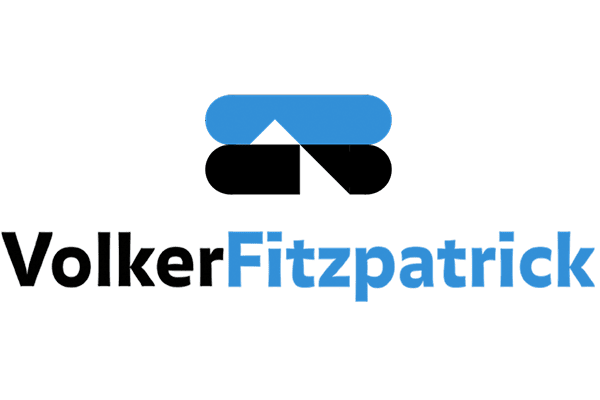


Our team will work with you to fully understand your project requirements and help you to develop the very best solution. We’ll meticulously plan every job to ensure that we get it right first time, every time.
Get in touch with us today to discuss your project. You can either contact us using this form and one of the team will get in touch shortly, or you can call the office directly on 01778 560929.
